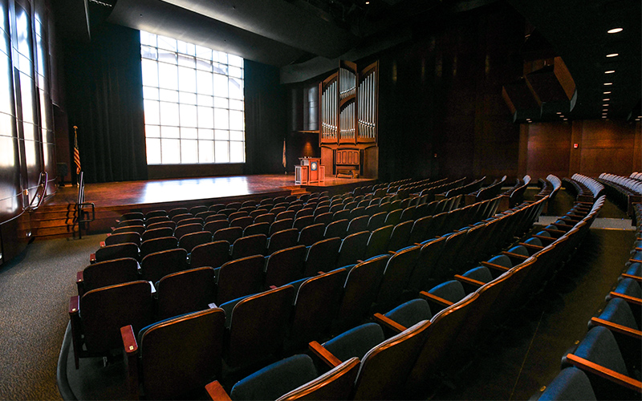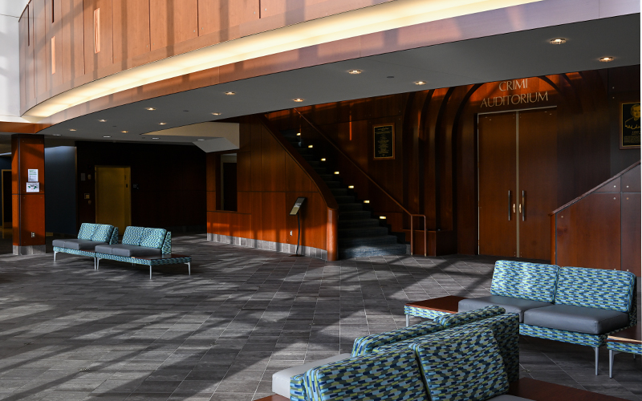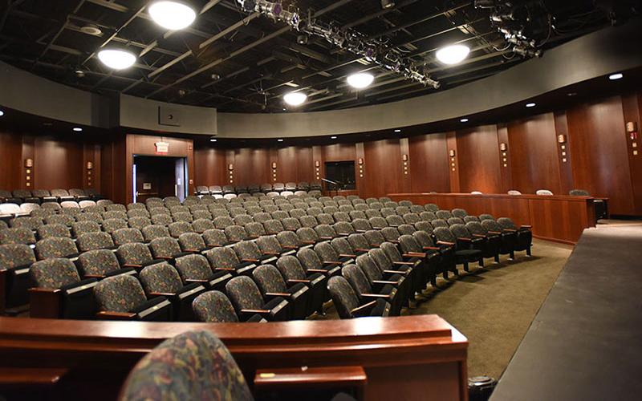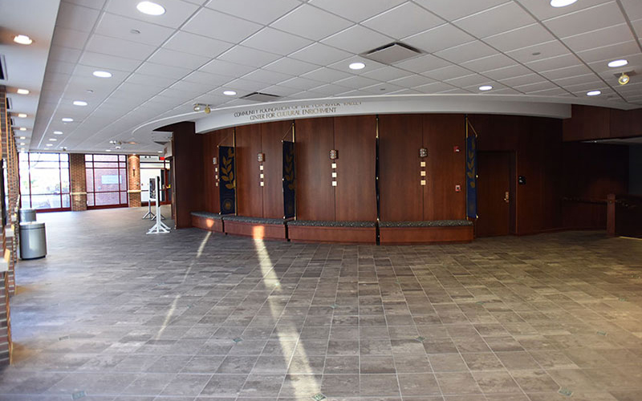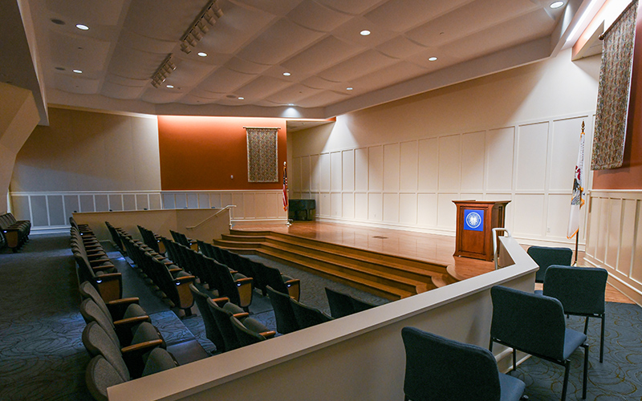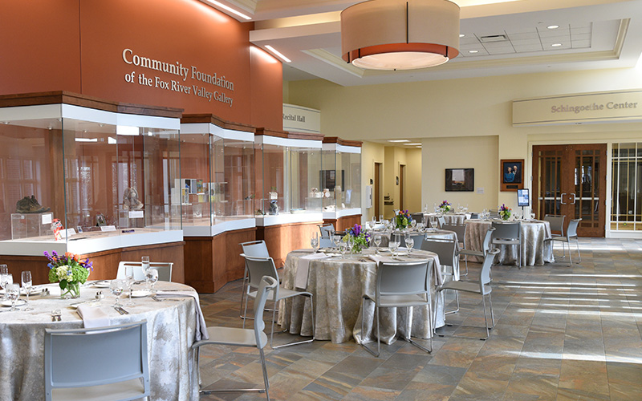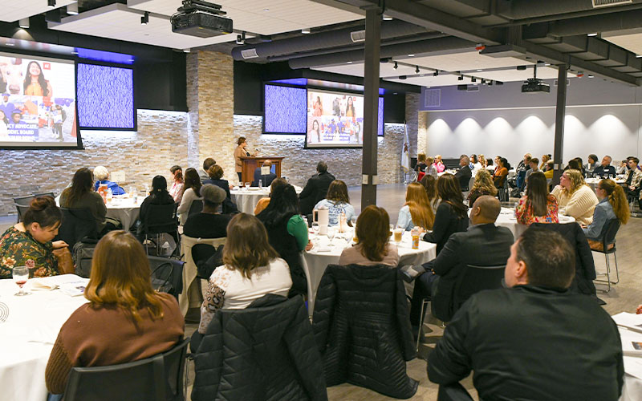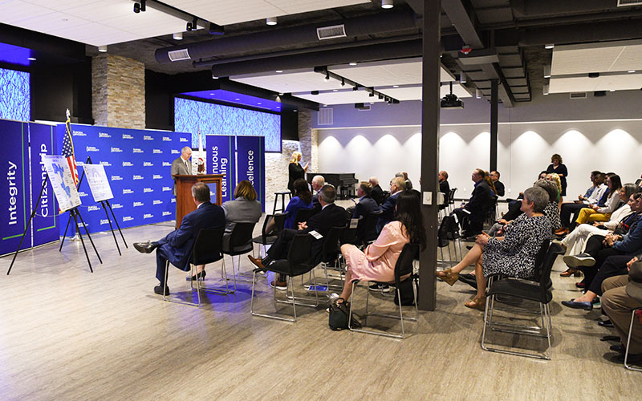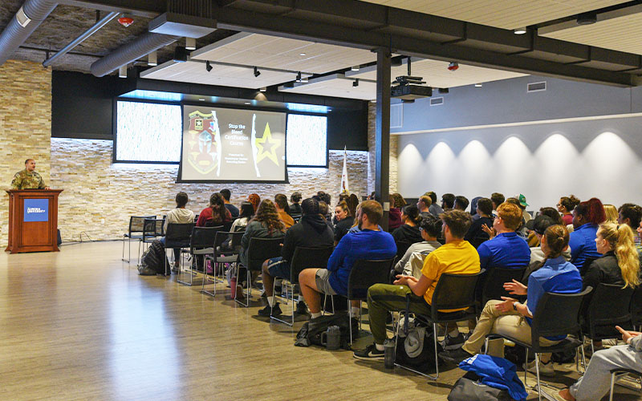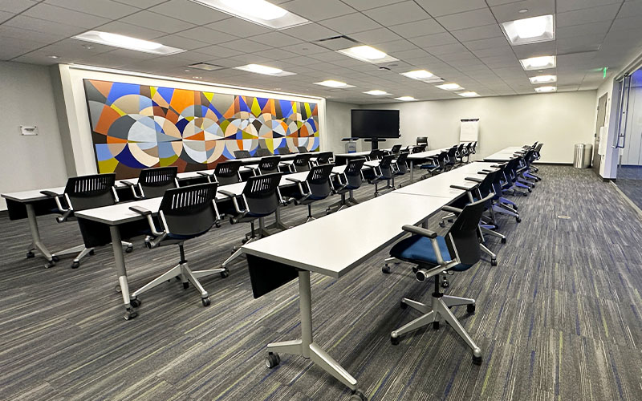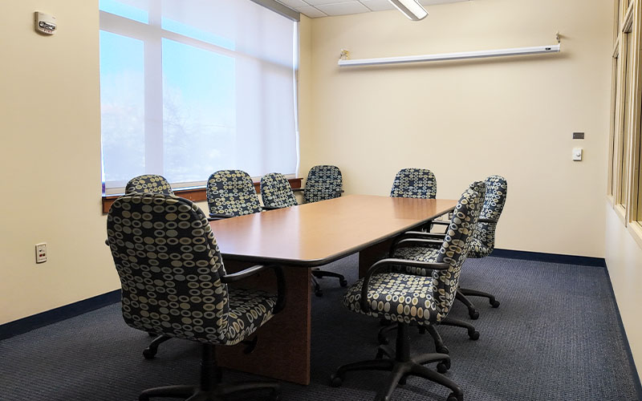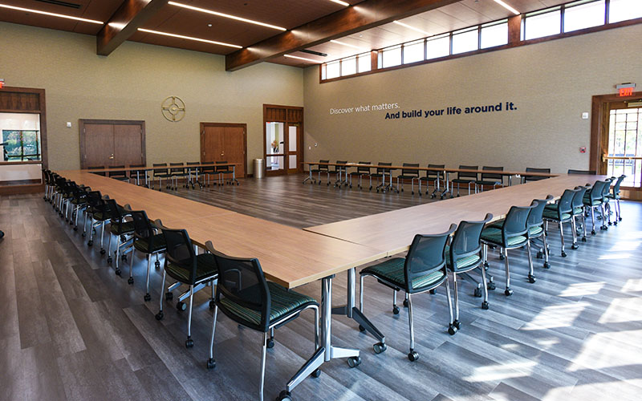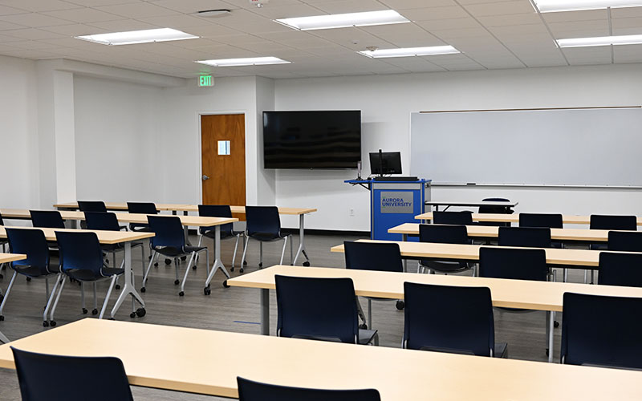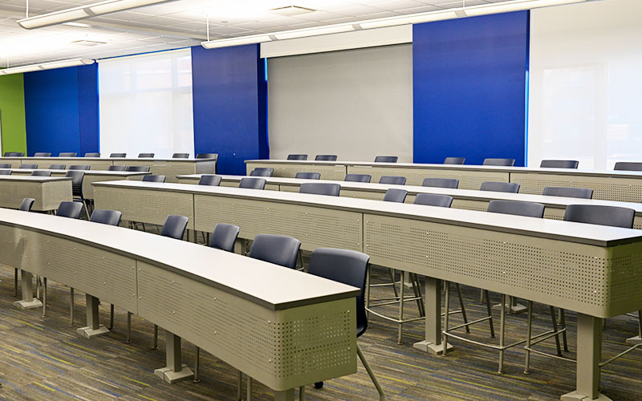Event Space Rentals
Aurora University offers a variety of spaces for your event and meeting needs.
Available Spaces
- Crimi Auditorium
- Lowry Chapel
- Perry Theatre
- Tapper Recital Hall
- University Banquet Hall
- Meeting Spaces (i.e. Conference Rooms and Classrooms)
Setup Options
The setup and layout of most spaces can be changed and modified to work best for a specific event. Review common layout options.
Securing a Space
Complete and submit the Rental Agreement Form.
All forms will be reviewed against the current events calendar to ensure that AU does not have a conflicting event scheduled. All requests must be submitted 30 days before the date requested.
Event Spaces
Crimi Auditorium
Crimi Auditorium in the Institute for Collaboration includes 500 seats on the floor and balcony, the 1,230-pipe, custom-designed Opus 119 organ, and a state-of-the-art audio/visual system, including:
- Large venue projector and screen
- 16 stage inputs
- Wireless handheld microphones
- Wireless lapel microphones
- Wired podium microphone
- Loaner laptop
- Blu-Ray/DVD player
The auditorium is named in recognition of James E. Crimi, Aurora College president from 1962 to 1973, and his wife, Pauline, both active leaders in the business and charitable life of the Aurora community.
Main Floor Seating: 320
Balcony Seating: 180
No food or drink is allowed in the space.
Crimi Atrium
Crimi Atrium serves as the main entrance for the Institute for Collaboration. This space can be used for pre-event and post-event light receptions, registration stations, and informational tables.
Light refreshments are available through Chartwells Catering.
Lowry Chapel
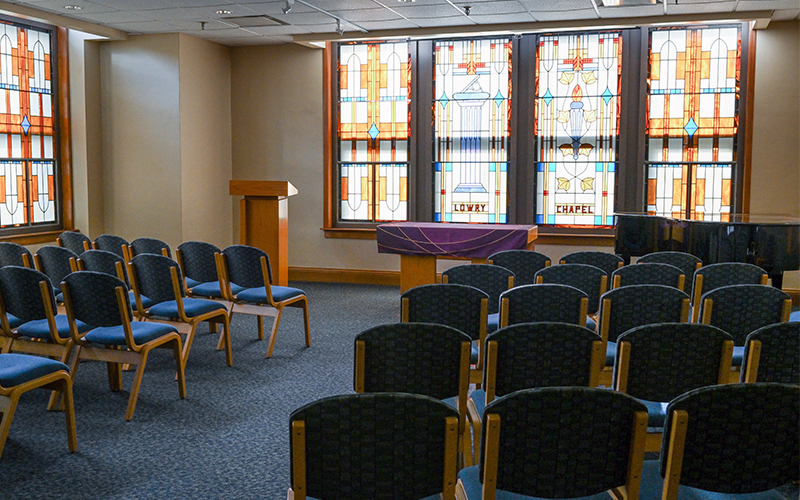
Located on the third floor of Eckhart Hall, this space can be used for religious services, and faith-based events. Faculty, staff, and students use this space for quiet reflection.
Theater Style Seating: 55
No food or drink is allowed in the space.
Perry Theatre
Perry Theatre in the Community Foundation of the Fox River Valley Center for Cultural Enrichment includes a state-of-the-art stage with impressive lighting and sound systems, such as:
- Large venue projector and screen
- Eight stage inputs
- Wireless handheld microphones
- Wireless lapel microphones
- Wired podium microphone
- Loaner laptop
- Blu-Ray/DVD player
The theatre, attached to Stephens Hall, can accommodate an audience of 198 and provides an intimate setting for various types of events. It is named in honor of former Aurora College Dean Stanley H. Perry who, in addition to his teaching duties, directed college plays.
Seating: 198
No food or drink is allowed in the space.
Perry Atrium
The curved lobby of Perry Theatre, Perry Atrium, provides a unique space for a pre-event or post-event light reception. The plaza outside is also available for rent.
Light refreshments are available through Chartwells Catering.
Tapper Recital Hall
Tapper Recital Hall, located in the Hill Welcome Center, is an intimate theater space that includes state-of-the-art audio visual components, including:
- Projector and screen
- Wireless handheld microphones
- Wireless lapel microphones
- Wired podium microphone
- Loaner laptop
- Blu-Ray/DVD player
The space is named after Ethel W. Tapper, a teacher and dedicated mentor who shared her life with students, faculty, and staff at Aurora College for over three and a half decades.
Seating: 75
No food or drink allowed in the space.
Welcome Center Gallery
Welcome Center Gallery serves as the main entrance to Hill Welcome Center. This space can be used for pre-event and post-event receptions, registration stations, and informational tables.
Full catering services are available through Chartwells Catering.
University Banquet Hall
The University Banquet Hall is a multi-purpose event space that can be configured for conferences, dinners, lectures, performances, films, and more. It is equipped with a state-of-the-art audio/visual system, including:
- Projector and screen
- Wireless handheld microphones
- Wireless lapel microphones
- Wired podium microphone
- Loaner laptop
Maximum Seating: 240 (depending on configuration options)
Full catering services are available through Chartwells Catering.
Meeting Spaces
Several buildings on campus feature professional conference rooms and/or classrooms that can be used for meetings, small group work and trainings, and breakout sessions from your larger event. Each is equipped with a state-of-the-art audio/visual system, including:
- Projector and screen
- Loaner laptop
John C. Dunham Hall 109
Capacity: 40 (depending on configuration options)
Catering: Light refreshments are available through Chartwells Catering.
Institute 213
Capacity: 10
Catering: Light refreshments are available through Chartwells Catering.
McWethy Room
Capacity: 60 (depending on configuration options)
Catering: Full catering series available through Chartwells Catering.
Classrooms
Capacity: Varies
Catering: No catering services are available for Classroom rentals.
